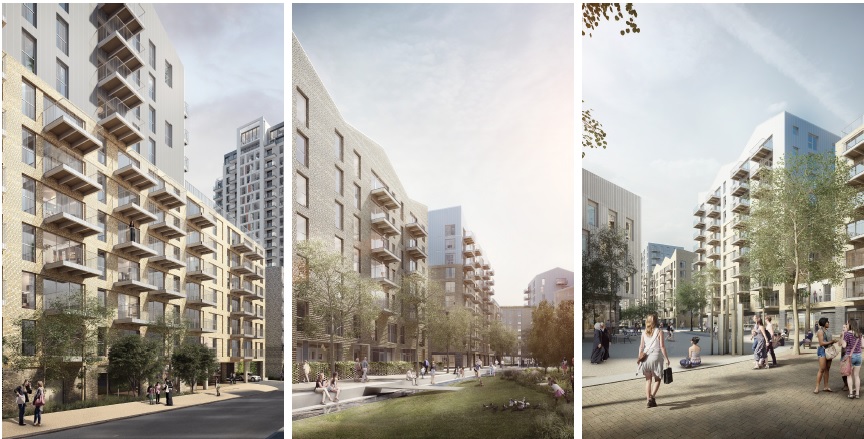This project will involve the development of 4 structures, which will be 8 storeys high. These 4 structures will consist of 251 residential units. The first structure will provide 29 one bedroom flats, 59 two bedroom flats and 12 three bedroom flats, whereas the second structure will offer 7 one bedroom flats, 15 two bedroom flats and 7 three bedroom flats.
Senior Stretch Loan
The third structure will comprise 29 one bedroom flats, 31 two bedroom flats and the fourth structure will include 45 one bedroom flats, 10 two bedroom flats and 7 three bedroom flats. The entire project will range over a net floor area of 439 square meters.
Hawkins Brown Associates will take over as the lead architecture firm for this project, while Nathaniel Litchfield & Partners Limited will join them as primary planners. Greenhalgh Landscape Architecture and Peter Brett Associates will act as the landscape architecture firms for the project.
AECOM will provide consultancy services for Structural Engineering, and Peter Brett Associates will assist with consultancy services in the field of Civil Engineering. Ms Dio Shuttu of Eurban Construction will join this project as the project manager.
The project’s developers and investors can easily gain access to capital from Hank Zarihs Associates for making this big infrastructure aim a huge success. Moreover, with funding from Hank Zarihs Associates, they can get a high return on investment.


