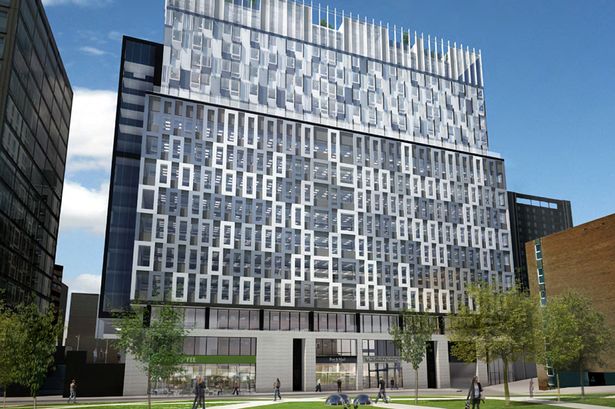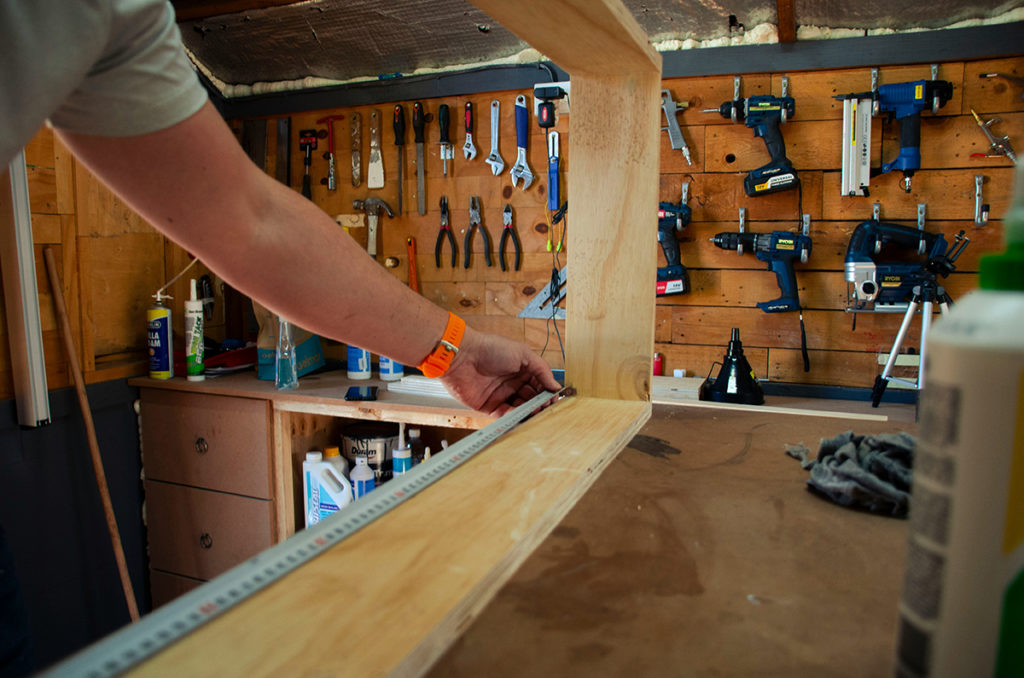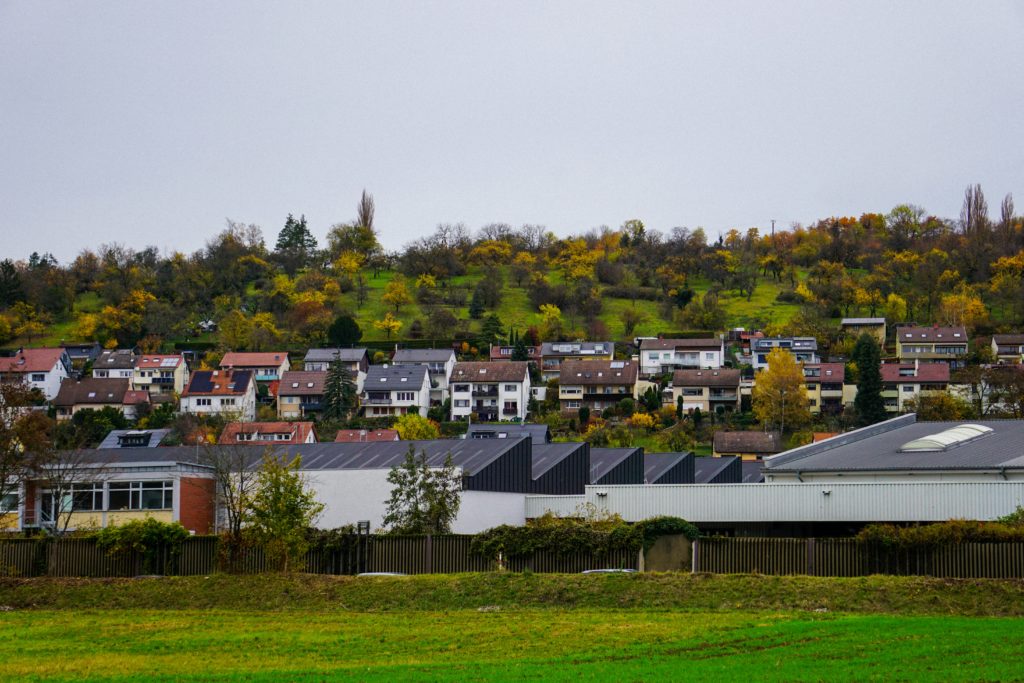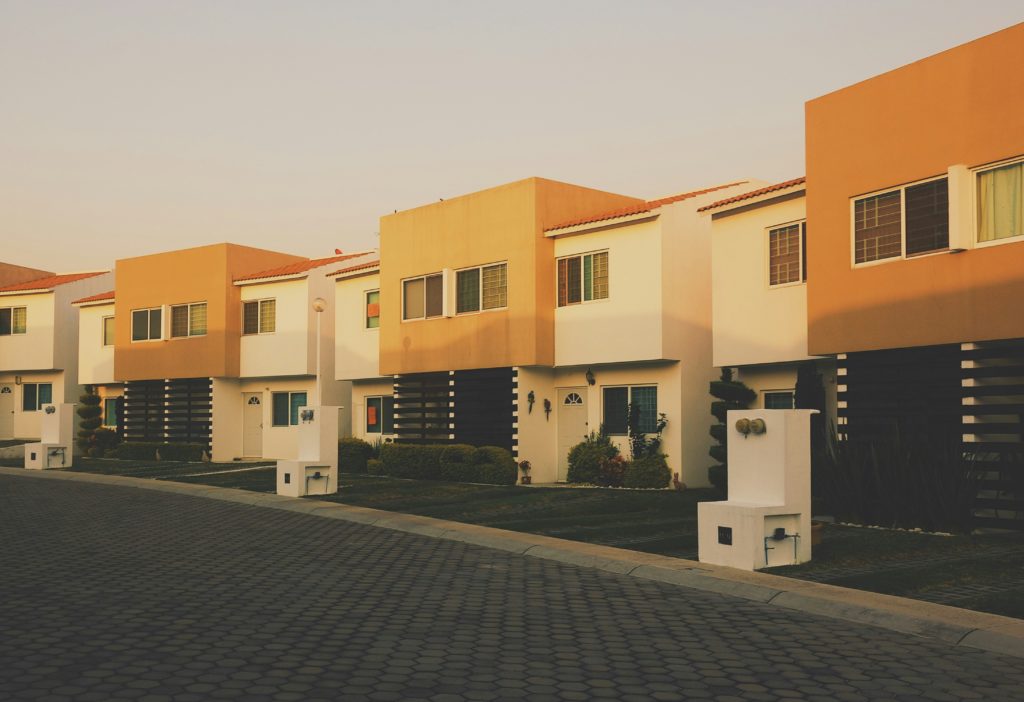The construction of The Post & Mail Building Phase 2 – 115 Flats and Offices is taking place at Former Post & Mail Printing Works, Weaman Street, Birmingham, West Midlands, B4 6AT. The reserved matters are granted(TP ref 2017/02162/PA). The Chatham Billingham (P & M) Limited is governing this construction.
There will be a total of 115 units that are going to be provided, out of which first 8 floors will be for offices and above those 115 flats will be for residential purpose and fit-out of the existing lower floors will be for reception and entrance space with associated landscaping. There will be 12 storeys in the building. The total estimated construction finance value for this project is estimated at £60M. The construction work is expected to start in fourth quarter of 2019 and is expected to end in fourth quarter of 2021.
Details of Post & Mail Building Phase 2 – 115 Flats and Offices:
Chatham Billingham (P & M) Limited is the main client with Mr. Alan Chatham, Mr. Mark Billingham, Mrs. Caroline Bailey as the main contact. The quantity surveyor is Robinson Low Francis. The architect is Associated Architects with Mr. Paul Anderson as the main contact.
Cundall Johnston & Partners is the Mech.& Elec Engineer with the main contact being Mr. Nick Jones and Mr. Peter Hazzard. Ramboll is the Structural engineer and Civil engineer with Mr. Tim Steadwill as the main contact. Associated Architects is the Project Manager in the Management Group with Mr. Jonathan Davey as the main contact person. ISG Regions is the Contract/Tender Bidder.
Refurbishment Loans- HZA helping to get all done in a hassle-free way:
Hank Zarihs Associates has provided complete service in refurbishment funding and helping the construction process by granting hassle free loans. Their support is one of the main reasons why Post & Mail Building Phase 2 – 115 Flats and Offices will become a successful project.













