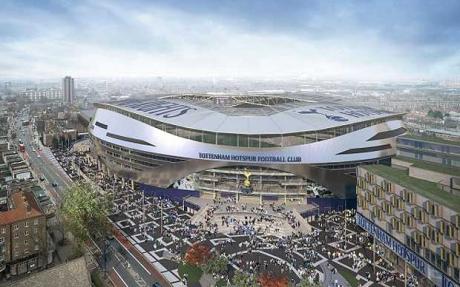Tottenham Hotspur Plc has submitted an official application for the development of new football club stadium at the site adjacent White Hart Lane Stadium, Bill Nicholson Way 748 Highroad, Tottenham, London, N17 0AP. This is a privately funded Brownfield Site project, which will begin construction of the new stadium after the demolition of existing infrastructure on the land. The application has been awarded subcontract, but it is still pending detailed approval.
Development Loans by HZA
The estimated time frame for the completion of this project is 40 months; starting from April 2016 and ending in August 2019. The entire stadium will be spread over a floor area of 30765 square meters, and the entire site area will cover 8.97 Ha. The entire development will feature a 180-bedroom hotel, 49 residential apartments and 61,559 seating capacity in the main stadium area. The hotel and the residential units will be 24 storeys high, and 865 parking spaces will be available for the residents and visitors.
Christopher Lee of Populous will act as the lead architect for the entire development, and he will be joined by planners from Savills and DP9 Planning Consultants. The lead landscape architect and the primary Quantity Surveyor will be The Landscape Partnership and Arcadis Head Office respectively. Buro Happold will offer their consultancy services in the areas of Mechanical and Electrical engineering, Structural engineering, Civil engineering and Sustainability.
The groundworks subcontract, scaffolding subcontract and demolition subcontract have been awarded to Morrisroe Limited, GKR scaffolding and DSM Demolition Limited respectively. Hunter Plan Hire, Ideal Form Limited and Weldex have won the Plant subcontract, while the Foundations subcontract has been awarded to Keltbray Limited Head Office. Macrete Ireland Limited and Morrisroe Limited will provide their services for the development of floor.
Serverfield Plc Head Office will be the primary Frame subcontractor, while the roofing subcontractor is Schlaich Bergermann & Partner. Ellmer Construction and Portview Fit-Out will be responsible for Interior Fitting Out of the project. SCX Limited will be the leading subcontractors for Electrical, Landscaping and Mechanical development. Imtech G & H Limited have been awarded the subcontracts for Fire Protection, Security and Electrical services. Price Building Services Limited will be the primary subcontractors for Mechanical and Plumbing services.
The developers and investors of this big project can avail easy and hassle-free capital from Hank Zarihs Associates for making their infrastructure goal a huge success.


